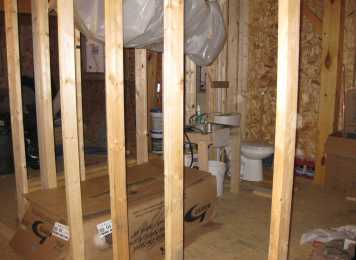 |
The first floor bathroom has always been a full bath -- it's just been becoming more and
more finished. In this photo, the temporary plastic-sheet shower is about to be replaced
by a real tub (protected by the cardboard box). The toilet is in its permanent spot. The
sink is temporary, and is tapped into the plumbing that will become exclusively the shower
& tub plumbing. The jacks in the foreground will become the wall between the bathroom and
the great room. |
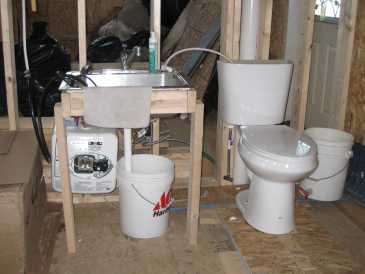 |
Even though the house had no heat for 18 months, we had hot water right from the start.
It was supplied by a 4-gallon electric water heater, visible under the sink. |
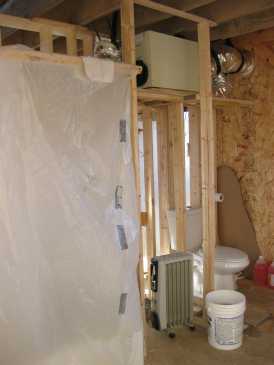 |
The bathroom starts to take its final shape. The tub & shower are behind the plastic on
the left, the temporary sink has moved to its permanent spot (off to the right). Where the
sink used to be (and where the space heater is) is now the utility closet containing the
house ventilation (beige box near the ceiling, with the vent hose going out through the wall). |
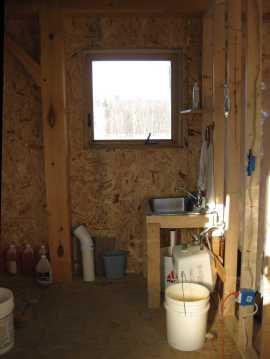 |
Panning to the right, the temporary sink is in the place where the final bathroom sink
will eventually be. |
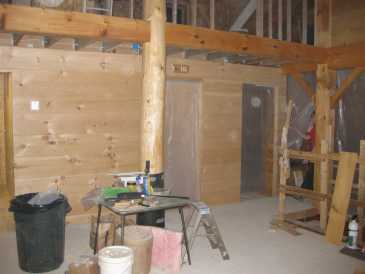 |
The first floor bathroom finally gets real walls. |
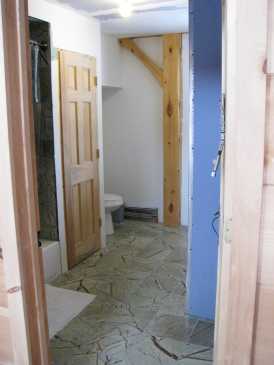 |
The first floor bathroom is becoming more and more finished. This is the view from the
doorway. The tub & shower are just visible on the left. Moving to the right is the
ventilation closet and toilet. Plastering is underway. |
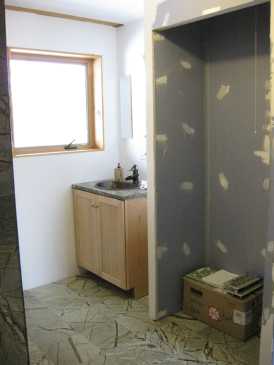 |
Continuing to the right is the sink & vanity, and the closet alcove. |
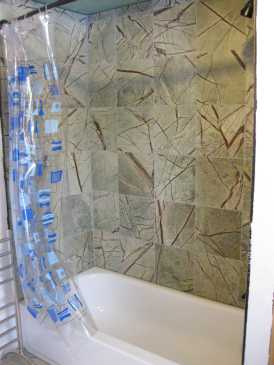 |
The shower, in rainforest green tile. |
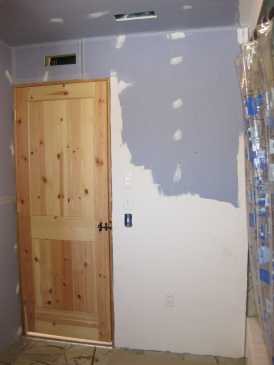 |
The bathroom door. We decided to continue with the rustic look, choosing pine doors and
barn door-style lift latches (yes, they lock!). |