Main Page
Click on any picture for a larger view.
Interior Buildout - First Floor Bedroom
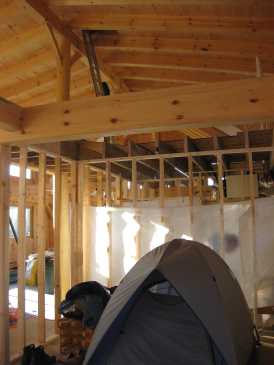 |
Just framed. We're sleeping in the tent, the walls have been framed, and there's plastic
serving as a wall between the bedroom and the bathroom (behind the tent). Ceiling joists have
yet to be put in. |
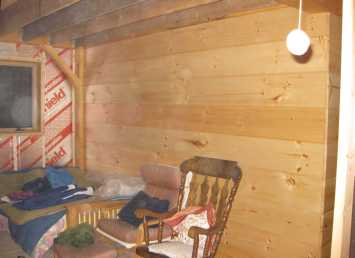 |
In this picture, the first floor bedroom is still largely under construction, although
we've been using it all along. The joists in the ceiling are still exposed, but the
finished tongue & groove wall shows what the rest of the walls will look like. On the wall
on the left, you can see the rigid foamboard, which we added to increase the insulation
over what the SIPs provided. |
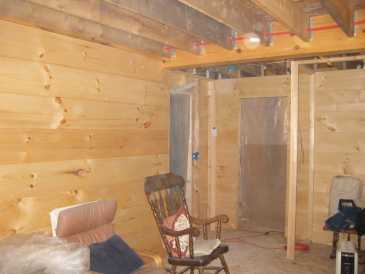 |
Looking in the other direction. The bedroom closet is marked out with 2x4s, and the left
door goes out to the main room, and the right goes to the first floor bathroom. |
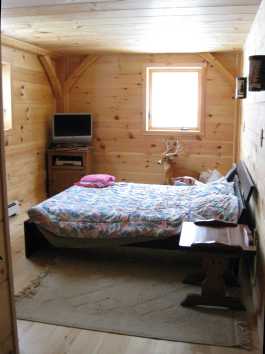 |
The first floor bedroom is largely finished. The tongue and groove wall paneling is finished,
it has lights, doors, and the floor is finished. The lights are an overhead light, and bear
sconces above the bed. The doors are pine, with a thumb latch-style closure. The only thing
lacking is closet doors, and a bureau. |
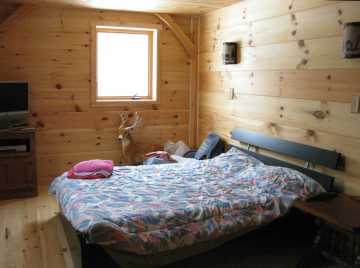 |
Another view. |