Click on any picture for a larger view.
Interior Buildout - The Kitchen
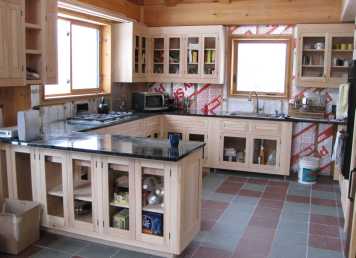
It took a while, but the kitchen finally went in. The tile floor (same as the great room)
was first. The cabinets were then planned, and built by our friend Evan
(Evan Cotler Fine Furniture). They're white pine,
just like the rest of the wood paneling.
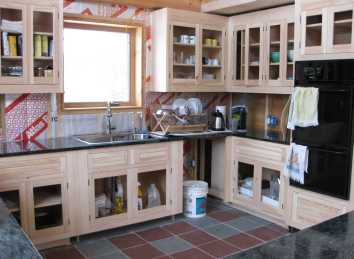
Everything went in pretty quickly. The cabinets were installed before Thanksgiving. Then
the countertops, wall oven, cooktop and sink all went in in the 7 days before Christmas.
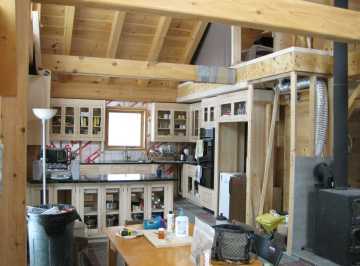
A longer view of the kitchen, from the dining area. The cabinet doors have no inserts at
the moment. The inserts will be chip-carved by us, and installed later.
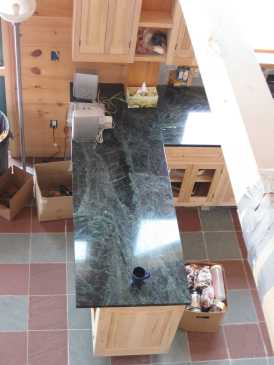
A view of the counters from above, showing the nice patterns in the serpentine.
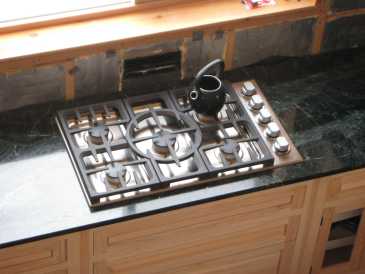
Fisher/Paykwl DCS liquid propane 5-burner cooktop. The center burner puts out 17,000 BTUs!
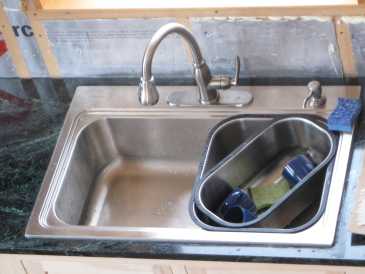
A view of the sink. It's an American Standard discontinued model. Which is too bad, because
it's wonderful: large enough to take any pot, it also has a stoppered bin for doing dishes,
a smaller strainer bin, and a set-in cutting board.
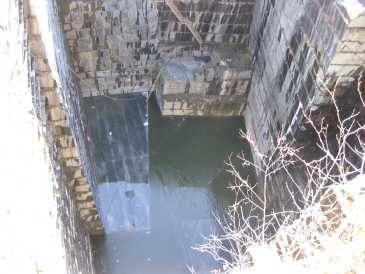
This is a photo of the quarry where the kitchen counters came from.