Click on any picture for a larger view.
Interior Buildout - The Great Room
This is
the view from the dining room into the kitchen. The floor is over 750 square feet, and we laid it ourselves.
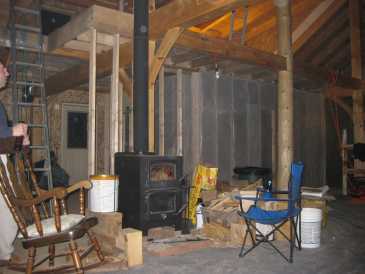
The view in the main room as the rooms start to take shape. The front door can be seen on
the left, and this view will be blocked by a wall in the future. The woodstove is in the
center, with a couple of chairs. The ladder on the left is the only means of getting to the
second floor. The sheets of plastic over the 2x4's is the bathroom, and first floor bedroom
(further to the right). The second floor balcony has joists and subflooring, and a ladder
going up to the cupola.
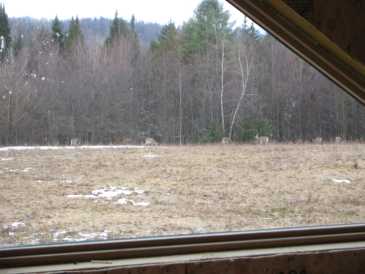
An autumn view out of the large picture window.
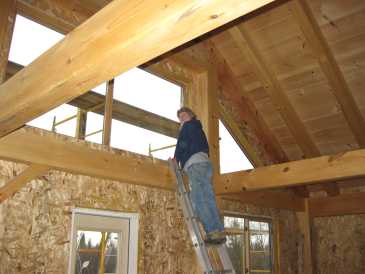
Daily ladder work is a great way to overcome a fear of heights.
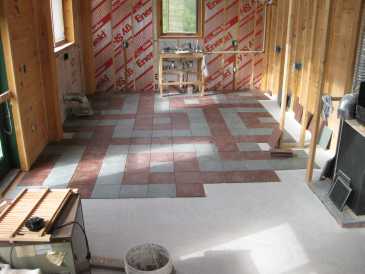
The great room is tiled with slate tiles. We got them from the
Vermont Structural Slate Company,
and they were quarried here in Vermont. The tiles are one foot squares of unfading green
and unfading red. The pattern is a series of interlocking red loops on green.
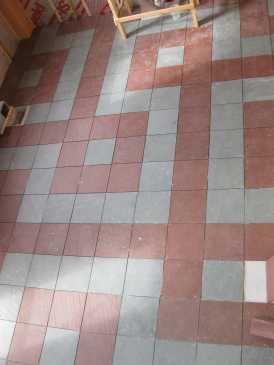
This is a photo of the same area (the kitchen) from above, but it's difficult to show the
whole space in a photo.
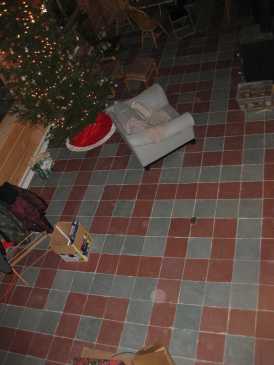
Here's another shot of the great room, from the second-floor balcony. The interlocking red
loops on the green-blue "background" can be seen.
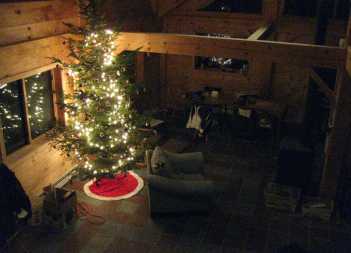
Another shot, taken over the holidays (obviously).