Click on any picture for a larger view.
Interior Buildout - The Log Stairs
Jay cut these logs from trees on our lot, and cut them in half with a chainsaw. All it needs now is a few coats of varnish!
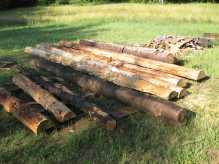
Logs!
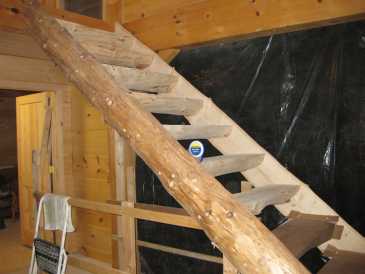
Steve Stancliff then turned the logs into the stairs between the first and second floors.
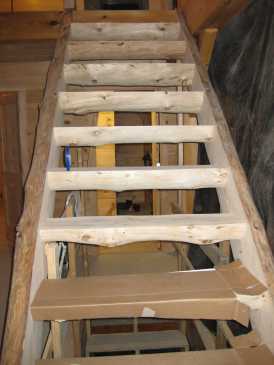
Each of the two stringers is one-half of a log, cut lengthwise down the middle.
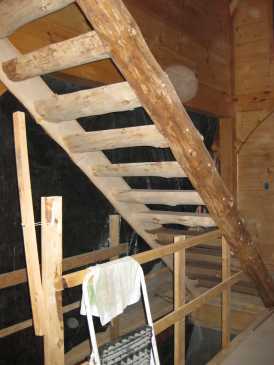
The treads are shorter pieces of logs, cut in half lengthwise.
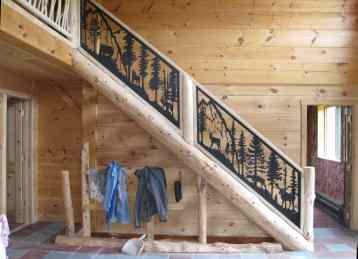
The log stairs, with posts, and rails from Stair Goddess.
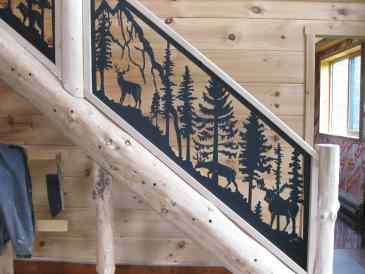
A closer look at the bottom half of the rail.
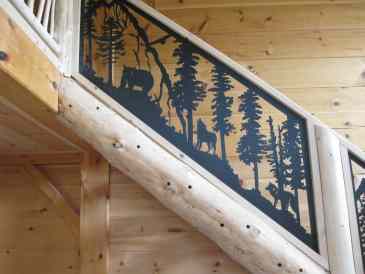
A closer look at the bottom half of the rail.