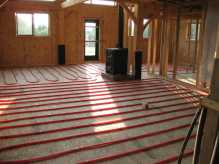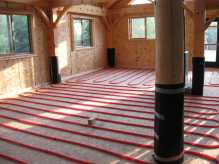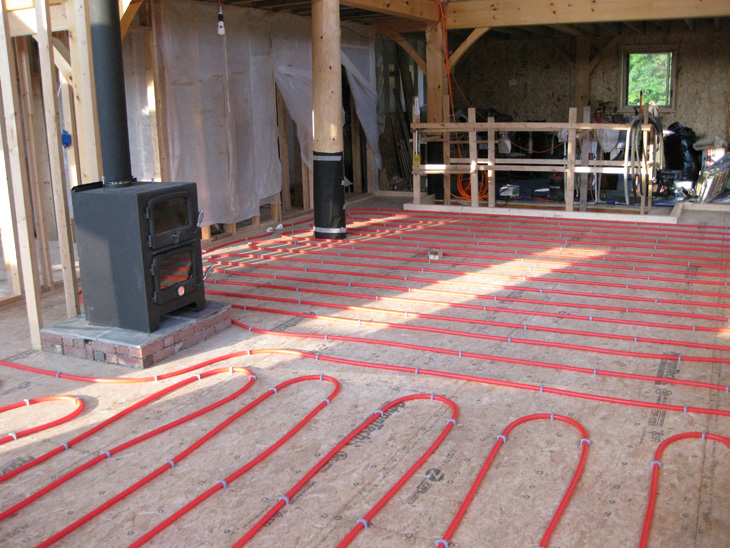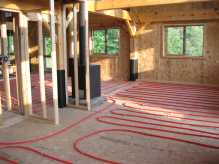Main Page
Click on any picture for a larger view.
Interior Buildout - Radiant Heat Layout
 |
The floor of the great room are 3 inches of concrete, topped with Vermont
slate (two colors in a serpentine pattern). This will absorb the heat from the sun during
the day, and re-radiate it at night. We didn't think that we would need radiant heat, but
decided to put it in anyway. |
 |
The layout of the radiant heating system in the great room. |
 |
|
 |
The blank spots in the tubing layout are where the kitchen cabinets will go. |