Click on any picture for a larger view.
The Timber Frame Goes Up
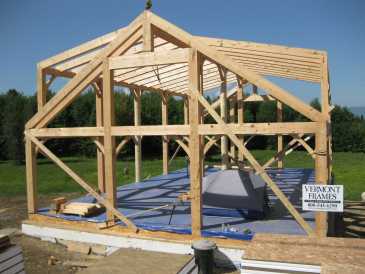 |
The timber frame went up very quickly, within one work week, so we don't have pictures of the process. This is a view of the east wall of the house. You can see that the first floor deck has been put in, and the timber frame put on top of that. You can also see that the first floor "bedroom" is in. We camped here in the summer and through much of the fall. |
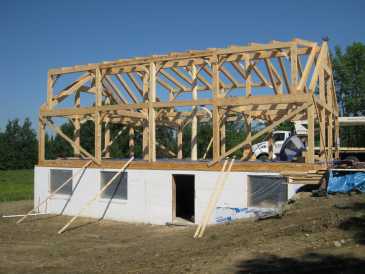 |
This is a view of the south wall. The frame was supplied and put up by Vermont Frames. |
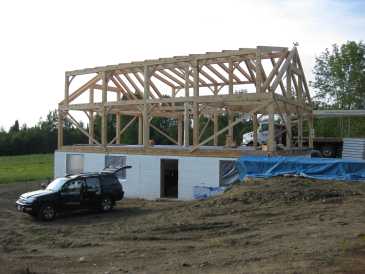 |
Another view of the south side of the house. In a few of the pictures, you can see a small leafy branch stuck in at the top of the east end of the gable. This was put in to celebrate the installation of the ridge beam -- a centuries-old tradition among timber framers. |
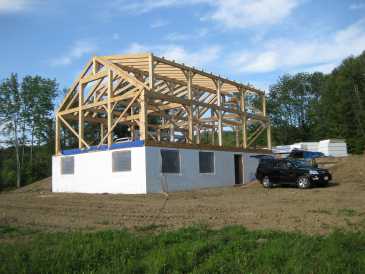 |
This is view of the southwest corner. The roof on the south side (on the right) has a dormer, and the ridge beam runs east-west. |
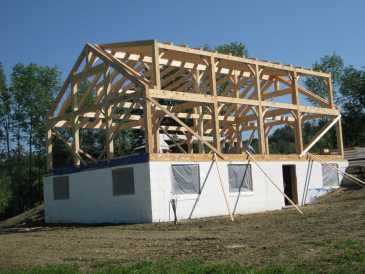 |
Another view of the southwest corner. The timber frame was made out of white pine, all locally sourced. |
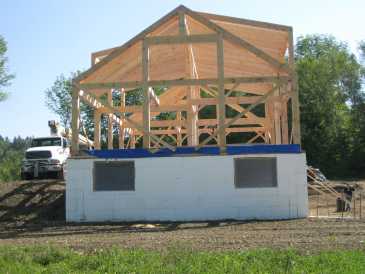 |
Looking straight on at the west side of the house. You can clearly see the dormer on the right. In the gable, a large rectangluar picture window will go in, with a triangular window on either side. |
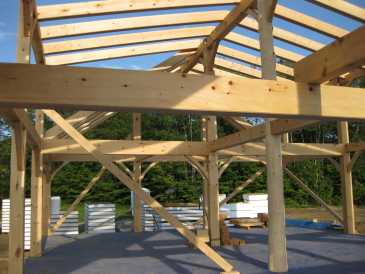 |
The view here is in the same direction, but is taken on the first floor, from the west wall and looking east. You can see the round post in the middle of the house, made from a single pine log. In the background, you can also see the SIPs (structural insulated panels) stacked up, ready to go on the outside of the timber frame. Note the two different thicknesses. More on that later. |
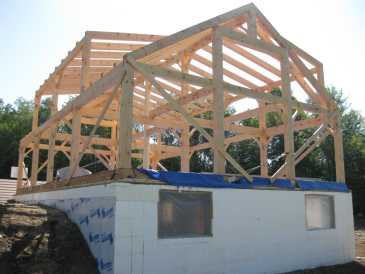 |
A closer view of the northwest corner of the house. The roof on the north side (to the left) will have a smaller dormer. It's visible framed out on the left. |
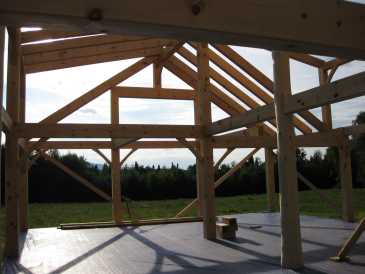 |
Back to where we started. Standing on the first floor, looking west, at the sun setting over the mountains. |