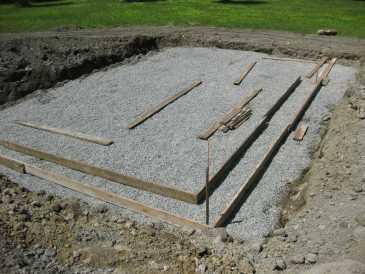 |
The foundation is dug out, with the gravel laid out for the basement floor. |
 |
This picture also shows the area dug out for the footers. Most people imagine their
basement and foundation as a concrete box with an open top, and a nice smooth bottom
underneath. But it's really more like TWO boxes: that first one that they imagine
(which they see and live in), and a secret second box, also open, but upside down and
beneath the first. It's this lower upside-down box that you can't see that prevents the
house from moving around in the earth through successive freeze-thaw cycles. |
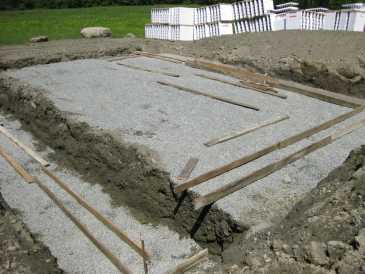 |
This is a better view of the basement floor (the big square platform in the middle),
with deeper areas dug out around it for the extension of the footers down into the earth.
In the background, you can also see the ICFs stacked up. |
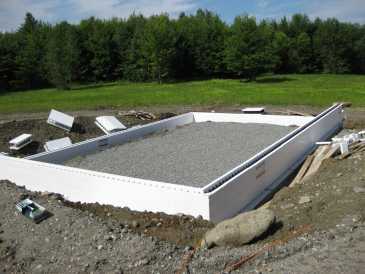 |
Insulated Concrete Forms (ICFs) were used for the basement walls. These are hollow forms
made of polystyrene foam (styrofoam), with a rigid plastic structure running through
them. The ICFs are put in place, and become part of the basement wall when concrete is
poured inside them. |
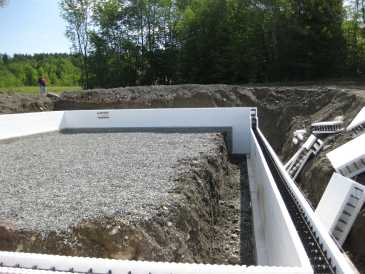 |
Here, you can see the rigid plastic (black) inside the polystyrene layers (white).
Concrete will be poured in between the foam outer layers. |
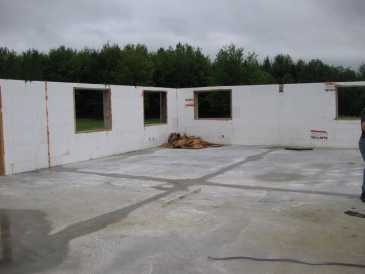 |
The result is a foundation made of concrete reinforced by the rigid plastic structure, with
a layer of polystyrene foam on either side. It's very strong, and the foam insulates the
concrete, preventing the passage of heat and cold through the wall. This keeps the heat in,
and the cold out. Outside, the foam will be covered with a stucco-like material, and
inside, it will be covered with drywall, paneling, etc. |
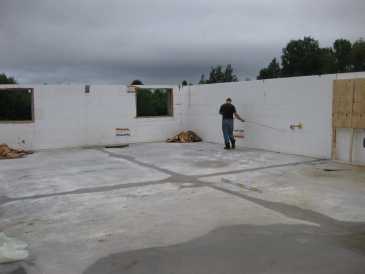 |
Here, you can see Jay taking measurements. Behind him is the pipe for the drains and septic.
The wooden panel on the wall is where all the electric will come into the house, and where
the breaker box and other utilities will be mounted. |
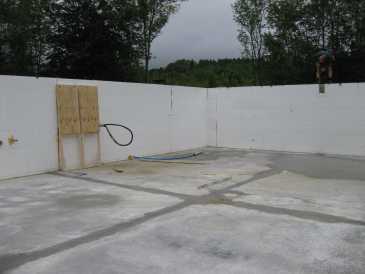 |
Looking to the right of the previous picture, you can see the spot for the future electrical
panel. To its right and along the floor is the water pipe coming in from the well. |